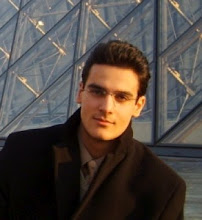GORODETSKY'S Apartment Bulding
Architect: V. Gorodetsky
construction: 1911
The architect's own house is located on a precipitous relief. The bulding is very complex in its volumetric and spatial solution? It has four stories on the main facade side and six on the opposite sid. The house has a flat roof. The free planning structure of the detached hous is typical for the beginning of 20th century. Main attention is paid to the creation of comfortable conditions and functional interconnection of isolated groups of premises (ceremonial, dwelling, household). The construction is of interest due to its original decoration that is inexhaustible in fantasy and virtuosity and demonstrates the plastic proporty of cement.
The author of the sculptural decoration is Elia Salia. The original architecture personifies early modern style experiments in the field of shape formation and decorativ arts expressed in particular in sculptural adornments, the themes of which are the ground and the submarine fauna worlds, hunting articles, and fairy-tal creatures. The rich stucco molding, in similr themes can also be seen in the show halls of the interior, Sculptures on the facade are concentrated mainly on the top party of the building. The plinth wall faced with brutal (natural) ston is more typical of the neoclassic architecture Whereeas in classical examples of Russian modern style the plastic form usually belongs intrinsically to the architectural itself, here the "organic" sculpture was put on the stricitly rectangular building volume quite traditional in its character.


0 Comments:
Enregistrer un commentaire
<< Home