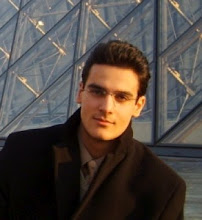Architectural Faculty of the Kiev Institute of Civil Engineering
Architects: L. Filenko, V.Korobka, M.Gershenson
Engineer: L. Linovich
Completation : 1982
The building is located on the territory of the institute of Civil Engineering, and compses a final element in the existing compex composition, The building of the architectural facuty sides with the sports hall and ties in with it in scal, height and mass articulation. The main premises consist of 30 drawing-planning room, 4 halls for illustration and painting, a sculptural workshop, a main hall of 150 seat, a library with reading hall, faculty rooms, dean's office, model mock-up worshops and a number of auxiliary offices and tchnical premises. A peculiarity of the education program is the provision of a permanent working place for each student in the drawing-planning rooms, with sizes of 9m x 12m long panels with box sections used as air-ducts, 9 m Tshaped and 6 m hollow-cor panels resting on panel walls. Proceeding from the requirements of zeven illumination, the system of top lighting is used in drawing-planning room. For this purpose specially designed skylights with jalousie are used. As a result, a capacious structure 54m x 114m dimension in plan is created which attains highly efficiency i territory use. Particular attention is paid to the combination of decoratiove materials and glazed srfaces of satiated brown color, ceramic tiles of light pastel ton and goldish anodic aluminum.
The laconic linear scheme of the functional plan fully corresponds to the spatial rhythm of the facade articulation: on volume - on hall. The building composition is united by recreation galleries, the interor of which is enriched by sculptures.


0 Comments:
Enregistrer un commentaire
<< Home