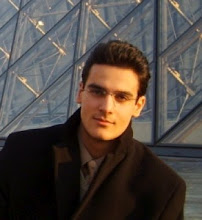Jean Nouvel
Wien, Austria
Architect Jean nouvel's propostal to rehabilitate this gasometer was based on the conservation of the genius loci conception of the industrial monument, rebulding the interior while creating a synergy between the weight of the walls and the new building structures; promoting a simpler vision, and at the same time bringing more light into the ensemble.
A simpler construction has been projected for this historic building to contrast with the grandiosity of the existing one. On the lower floors a skeleton of slid concrete gives way to the steel constructions of the upper levels. offering a lighter view. The interior reconstruction of gasometer Ahas been performed in 18 similar segments, which have been structured as housing towers, where the dwellings are divided into 9 independent blocks. The radial organizion and the ravine-style separation between each block allow the inhabitant to enjoy open spaces. This openness is enhaced thank to the light streaming in through wide internal windows, which make up the dewelling's main facade, and through the sklight covering the complex, as well as through the enormous windows in the ceramic wall of the old gasometer surrounding the building. Likewise, the side surfaces of the inter-block space are covered with sheets of stainless steel, reflecting the light from the skylight into the inner courtyard and contributing towards the luminosity of the complex.
On the lower floor of the cylinder there is a shopping center, which is surrounded by a hanging garden and convered by a crystal dome, which lets light into the shops below. The shopping center has surface area of 5300m2 occupyng three floor, the uppermost of which is destined for nigh-time activites, replete with movie theaters and a concret hall.




0 Comments:
Enregistrer un commentaire
<< Home